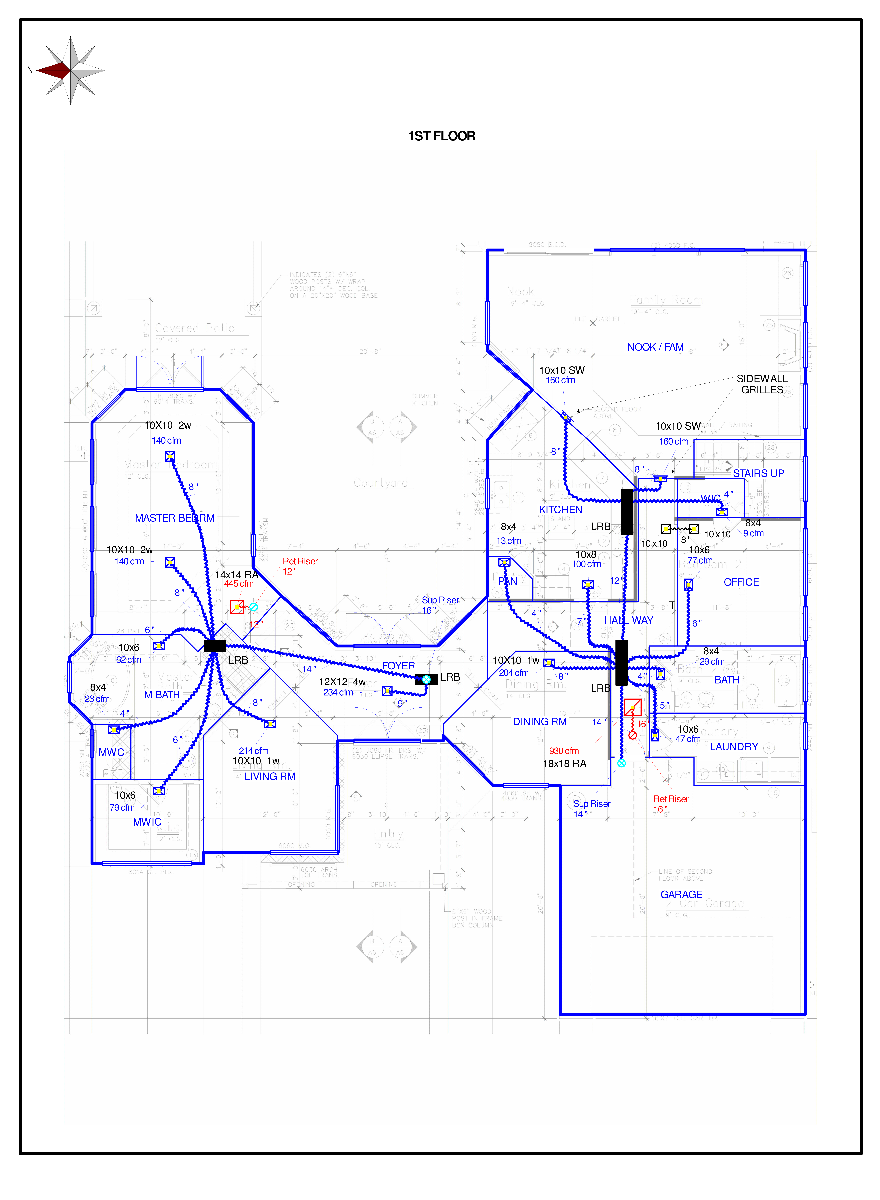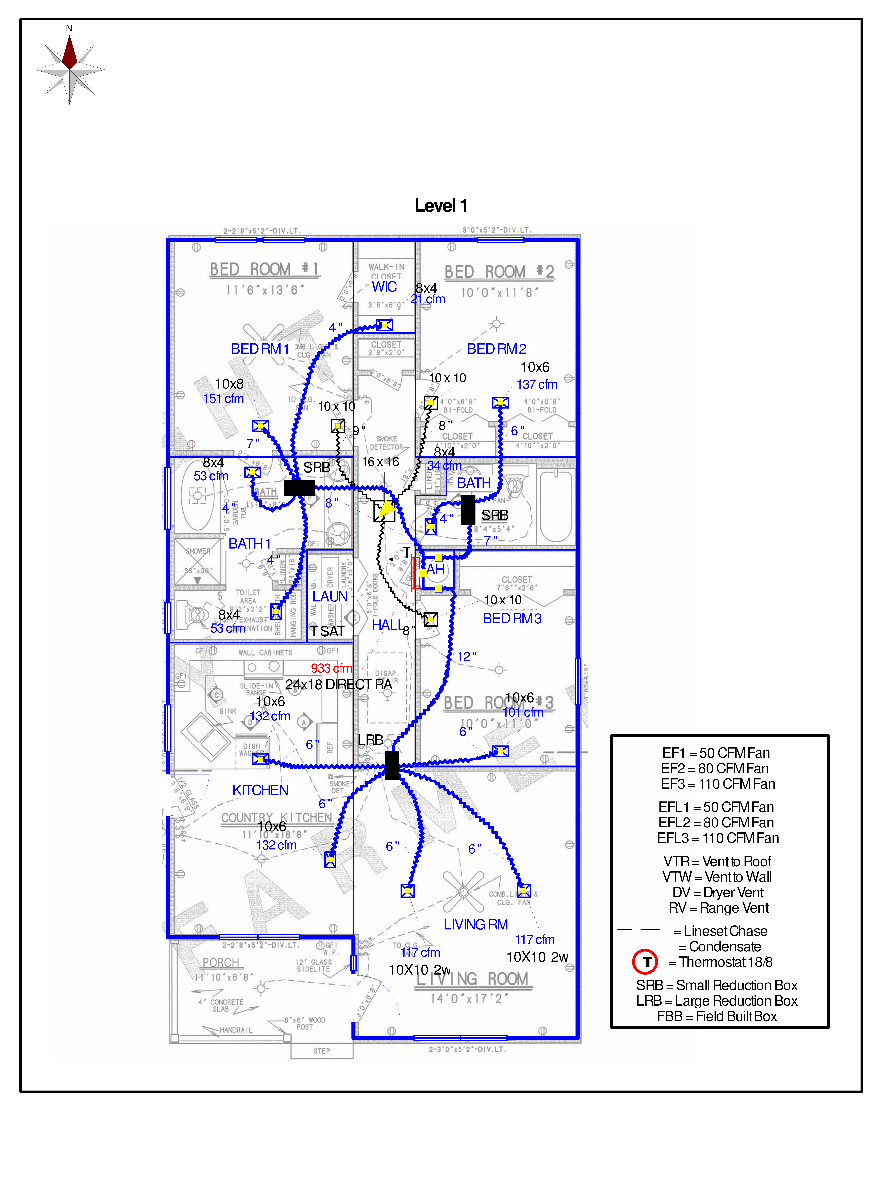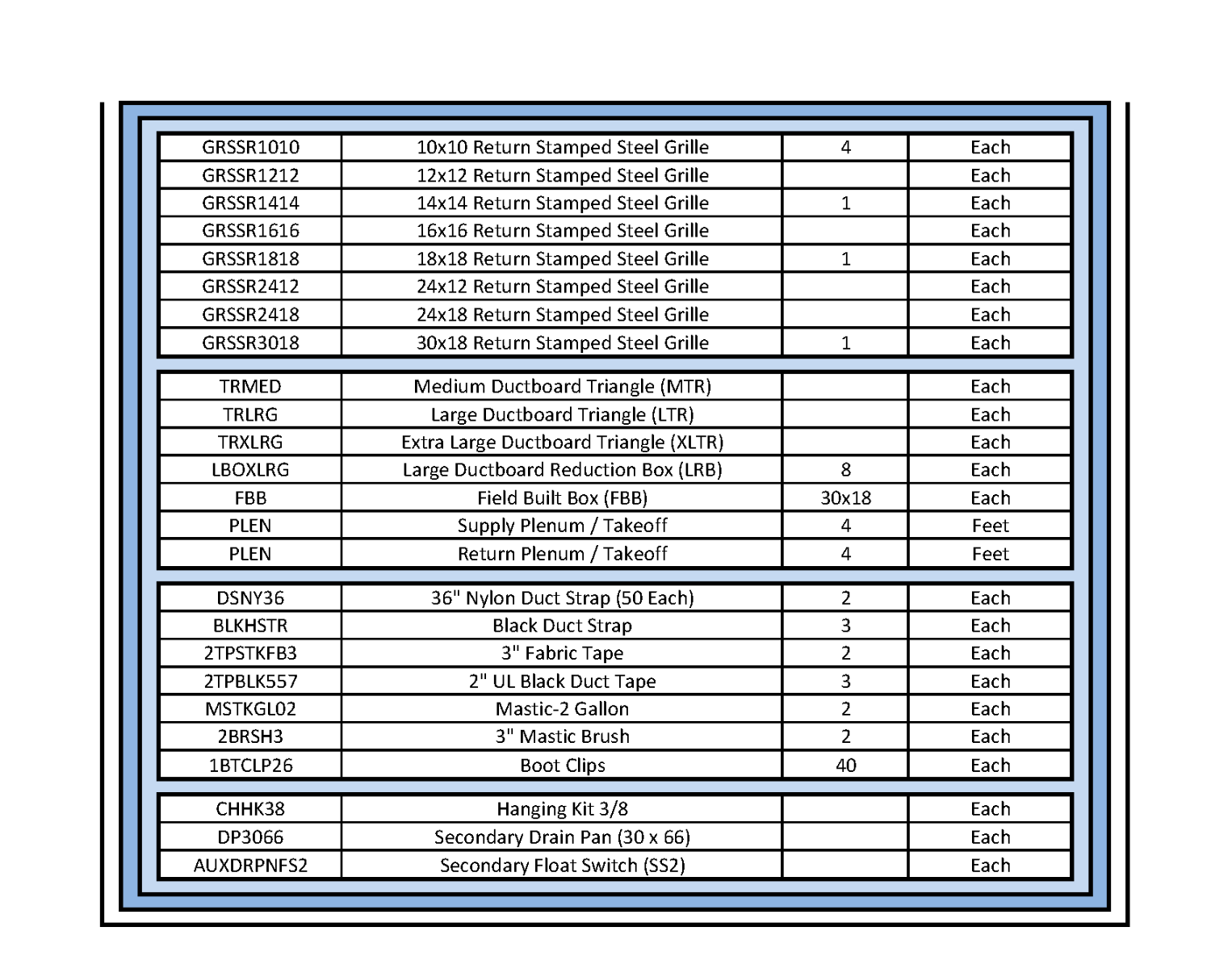America's Leading Discount HVAC Supplier Since 2001 ... and now, NASCAR Racing Sponsor
and now, NASCAR Racing Sponsor
Ask an Expert
866 862 8922
 Hours of Operation
Hours of Operation 8am - 8pm EST
11am - 8pm EST
HVAC Ductwork Design, Sizing & Layout Service – Affordable and Professional

Because for many, AC Direct will eliminate the words "contractor" and "expensive" when you're talking about HVAC duct sizing layout for your home or office.
Thousands of AC Direct customers have discovered the money saving benefits of a Do-It-Yourself duct installation using our professional duct design layout and air duct sizing service.
Maybe you've received a quote from your local contractor only to come away discouraged by the price or lack of information available about the duct sizing and materials. Now there is a better way.
It's Like Having a Ductwork Design Pro Looking Over Your Shoulder

At AC Direct we have all the tools you need to tackle your ductwork design installation yourself - Tools like our innovative Ductwork Design Service with free installation support that will help you get the job done exactly right.
Our sizing pros will give your home the one-on-one attention you need for balanced and comfortable air delivery throughout. We'll even guide you step-by-step through the installation process.
You don't have to live with uncomfortable hot and cold spots anymore. With our 30 years of residential HVAC duct design and sizing expertise and your elbow grease, your entire home will be cool in the summer and warm in the winter.
How does the Duct Design Serivce Work?
We use the Professional Standards set by the ACCA Manual D HVAC Duct Design Criteria. ACCA is the Air Conditioning Contractors of America. They are responsible for setting and maintaining most of the quality and design standards established for HVAC contractors across the country.
The Manual D Design criteria are the only recognized standards for duct design in the US.
Get help sizing your cooling and/or heating system here
First, your duct layout design expert will work from a drawing of your home that you provide. Then he/she will calculate the individual air requirements of every room in your home using custom industry formulations that ensure comfortable and balanced air delivery throughout your home.
Special attention is given to rooms with large window areas and other points in your home that have lacked proper airflow.
Next, he/she will formulate a view of the duct system as it will look when completed, including main trunk lines, transition points, and ducts to each room.
Then, we will review the layout with you to ensure that it will fit all aspects of your home and answer any questions you may have.
Simply follow this "map" of your duct system to complete the installation and you're done!
Please allow 48-72 hours to complete the service. You'll receive a copy of the preliminary layout for final review and any questions you have can be answered at that time.
Hot and cold spots are a thing of the past when you have your system custom engineered by AC Direct.
Here's What You'll Get with your HVAC Duct Design Layout
Duct Design Examples
Duct Materials List Example

Our professional duct sizing service will provide you with a well-balanced duct system that is designed and engineered based on the individual room requirements of your home.
This ductwork design layout will provide:
A professionally engineered, well balanced duct system
A custom, easy-to-follow ductwork schematic designed for the DIY’ers
Clearly stated air duct sizing for every room
Individual supply and return air duct register sizes and locations
Return air duct sizing and placement
An easy to follow drawing that will allow the handy do-it-yourselfer to complete the job
The AC Direct Duct Desgin Service is Perfect For:
Retrofitting new ducts to an existing home
New construction homes
Custom builders or architects needing duct sizing and layout assistance.
Ductwork additions to an existing home
Here's What We Need To Get Started Today:
It's fast and easy to get started! Simply provide us with:
- Provide us with the capacities of your existing or new (if you are replacing your existing system) heating and/or air conditioning system
- A neat and legible drawing of your home (Downward view - each floor as close to scale as possible)
- Indicate the capacity of the heating and cooling system you will be using. For Manual J sizing help sizing your system, go here
- Individual room dimensions (Show hallways and closets without dimensions)
- Window sizes and locations
- Location of the furnace or blower unit (Basement, attic, garage, or closet)
- Location of the duct system itself (Basement, attic, or within a drop ceiling)
- The on-center spacing of the floor or ceiling joists where the duct work will be located (Measure the distance of the center point from one joist to another as they run parallel to each other)
It's that easy! Simply email it to us.
Call us toll-free at 1-866-862-8922 for more information on how AC Direct can help you save hundreds or even thousands on your duct replacement or new installation.









