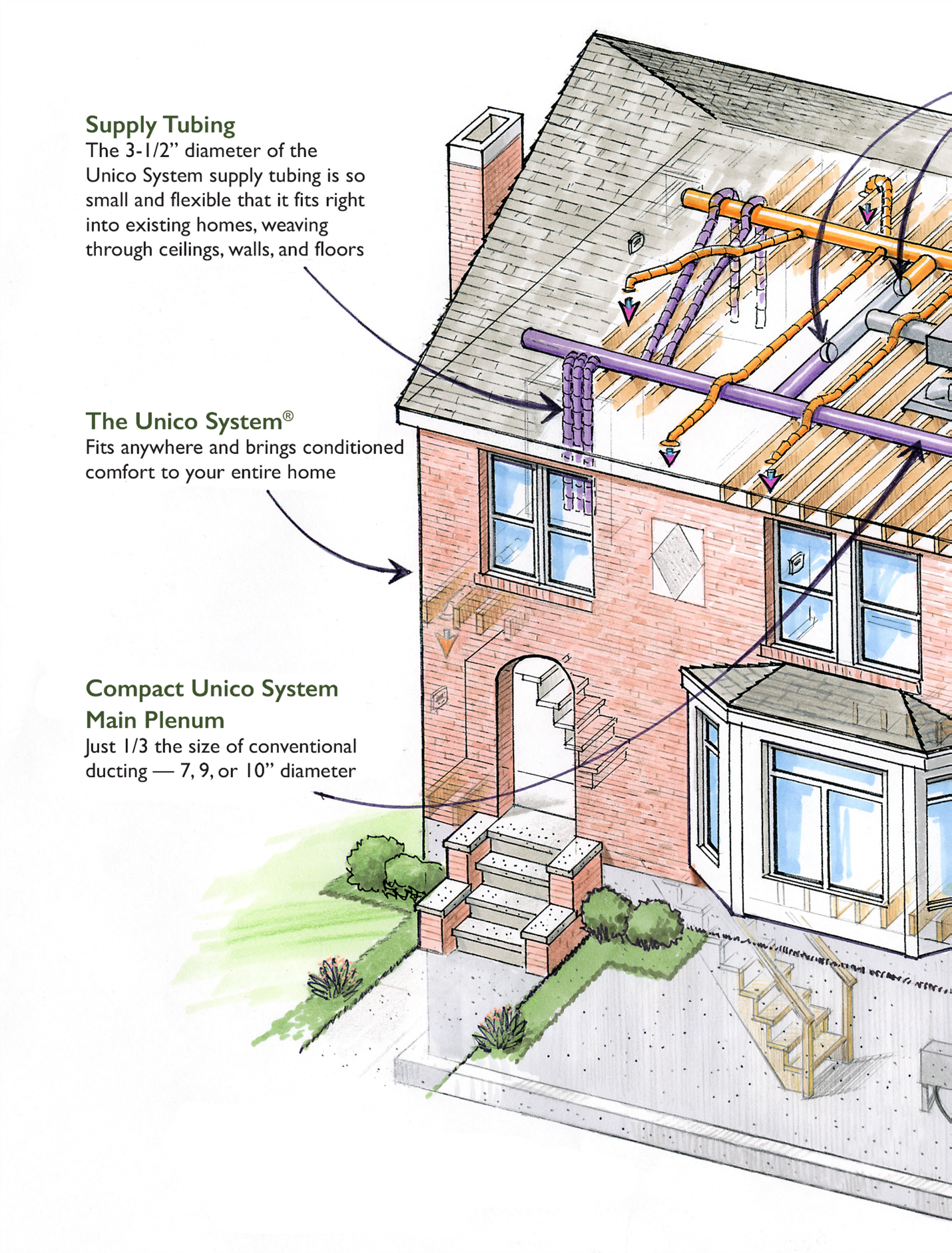America's Leading Discount HVAC Supplier Since 2001 ... and now, NASCAR Racing Sponsor
and now, NASCAR Racing Sponsor
Ask an Expert
866 862 8922
 Hours of Operation
Hours of Operation 8am - 8pm EST
11am - 8pm EST
Free Unico High Velocity Air Conditioning & Heating Custom Design Services

Your professional Unico High Velocity Air Conditioning and heating design plan service is free.
Your design and layout service includes:
A room-by-room AC and heating load calculation
The required system capacity (tonnage)
A complete ductwork layout and design
A complete list of estimated equipment components and ductwork materials your project requires
This is all based off the plans or drawing you submit to us.
If you already have a good idea of what you need, just call us and our professional Unico support staff will be happy to help fill in any gaps in terms of the equipment or materials list needed for your project.

Or you can request your free Unico high velocity air conditioning system layout and materials list service:
This service includes a complete ductwork layout design and an estimated Materials list as well as a room-by-room cooling and heating load calculation. Email us your plans here and our professionals will contact you for more information if needed.The link just above will take you to our email. Here, you can attach your plans or drawing and provide us with any instructions or comments.
Below is a few sample of our Unico System & Duct Design Project deliverables that you can expect to receive once the design has been completed.
Sample of what your design will provide
If you need design assistance or help selecting the perfect Unico system for your home or light commercial business call us or send us an email to submit your request for a free sizing and complete design, including the equipment and ductwork materials list based on the particulars of the plans you provide.
Send us your home or office plans or drawing
Plans submitted to AC Direct for Unico Duct Design & Layout are preferred to be received via email. This allows for a quicker turnaround time on your design project.
In addition, a free room-by-room heat loss/heat gain calculation is required and provided with our design service.
If opting to mail hard-copies of your drawings, please mail to:
AC Direct Inc
Duct Design Services
7319 Sandscove Court, Suite 1
Winter Park, Fl 32792
Attn: Kate Jones
To get your design layout and estimated materials list, email your plans or drawing here.
Click here to learn more about the Unico High Velocity Air Conditioning and Heating systems.
If you don’t have a set of design plans for your home or commercial building, it’s ok. We can still help!
Just draw out each floor of your home from a downward view so we can see the entire floor drawn out room-by-room. Keep this as close to scale as possible.
Here’s what to include in the drawing of each floor:
- Draw the entire floor out room-by-room so we can see the full floor plan by viewing your drawing
- Dimensions of each room
- Room description (bedroom, living room, bathroom, etc.)
- Window locations within the rooms along with window dimensions
- Small closets and hallways typically do not need to show dimensions
- Indicate which direction the front of the house faces (North, South, East, West)
Additional information to provide about the drawing:
Estimated R-value of the exterior wall insulation (indicate the primary construction type, i.e. if the home is frame, brick, block, etc) as well as the estimated R-values of the attic insulation if known.
Are the windows a new energy efficient type or are they old and not up to today’s efficiency standards? Please indicate this.
Where is the ductwork for each floor drawing going to be located? (is it in a crawlspace beneath the floor, an attic above, within the ceiling cavity and/or wall cavities, etc.) If you are not sure, contact us to discuss your project.
Where the indoor unit and outdoor units will be located. Mark the plans as to the planned location of each of these units. Just tell us generally where the indoor unit is located (attic, crawlspace, etc.) and we can draw in a good location to achieve the best system function.
If you already know the exact location of the units, just mark it on the plans and we will design the system using the specific locations you indicate.
Total square footage of the air conditioned and heated space of your home or building.
Contact us today to receive your FREE High Velocity Design Layout!
To get your design layout and estimated materials list, email your plans or drawing here.
Unico, Inc. and AC Direct reserve the right to use our design of your plans in our marketing materials. Unico and AC Direct make no claims that the information provided to us is correct or complete. It is the responsibility of the installing contractor, design engineer, or architect to verify the design conditions and performance. Thank you for your support.
Compare product



